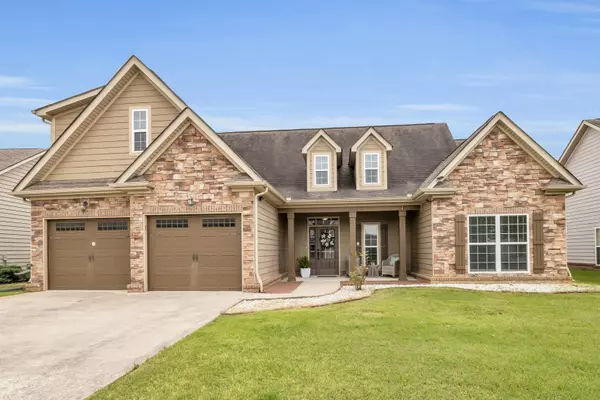For more information regarding the value of a property, please contact us for a free consultation.
Key Details
Property Type Single Family Home
Sub Type Single Family Residence
Listing Status Sold
Purchase Type For Sale
Square Footage 2,428 sqft
Price per Sqft $199
Subdivision Creeks Bend Village
MLS Listing ID 2658681
Sold Date 12/18/24
Bedrooms 4
Full Baths 3
HOA Fees $54/ann
HOA Y/N Yes
Year Built 2013
Annual Tax Amount $3,448
Lot Size 6,969 Sqft
Acres 0.16
Lot Dimensions 75x108x65x104
Property Description
**Welcome Home to 5340 Mandarin Circle** Escape to the perfect blend of comfort and convenience at 5340 Mandarin Circle, a stunning 4 bedroom, 3 bath retreat nestled in the highly sought-after Creeks Bend Village neighborhood. This meticulously maintained gem boasts main level living, perfect for those seeking ease and accessibility. Unwind in the serene master suite, complete with an en suite which features a jetted tub, separate shower, double vanity, and spacious his and her closets. Two additional bedrooms and a bathroom on the main level provide ample space for family and friends, while the fourth bedroom and third bath on the second level offer a private retreat, ideal for a teen suite or bonus room. Step outside to the expansive screened porch, perfect for alfresco dining and relaxation. The 2-car garage and level lot provide ample parking and outdoor space. Enjoy the best of community living with access to a clubhouse, swimming pool, pond, 2 dog parks, and sidewalk-lined streets. Conveniently located near the mall, restaurants, shops, golf courses, and greenway, this exceptional property offers the ultimate in lifestyle and location. Don't miss out on this incredible opportunity - schedule your showing today! *PLEASE NOTE, this home is NOT in a flood zone. See attached documentation. The buyer is responsible to do their due diligence to verify any information deemed important including but not limited to square footage, school zones, and for obtaining any and all restrictions for the property.
Location
State TN
County Hamilton County
Interior
Interior Features High Ceilings, Walk-In Closet(s), Primary Bedroom Main Floor
Heating Central, Natural Gas
Cooling Central Air, Electric
Flooring Carpet, Finished Wood, Tile
Fireplace N
Appliance Washer, Refrigerator, Dryer, Disposal, Dishwasher
Exterior
Exterior Feature Garage Door Opener, Irrigation System
Garage Spaces 2.0
Utilities Available Electricity Available, Water Available
View Y/N false
Roof Type Other
Private Pool false
Building
Lot Description Level, Other
Story 2
Sewer Public Sewer
Water Public
Structure Type Fiber Cement,Stone
New Construction false
Schools
Elementary Schools Big Ridge Elementary School
Middle Schools Hixson Middle School
High Schools Hixson High School
Others
Senior Community false
Read Less Info
Want to know what your home might be worth? Contact us for a FREE valuation!

Our team is ready to help you sell your home for the highest possible price ASAP

© 2025 Listings courtesy of RealTrac as distributed by MLS GRID. All Rights Reserved.
GET MORE INFORMATION



