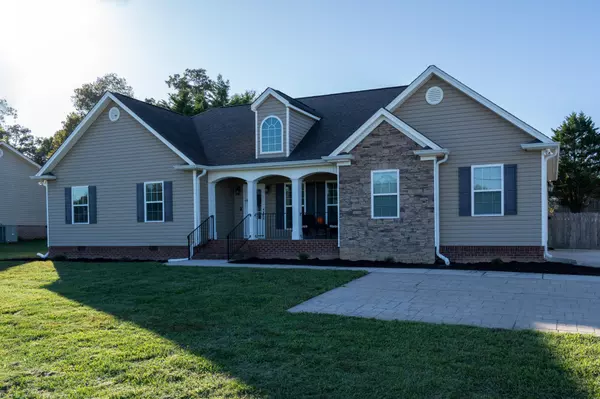For more information regarding the value of a property, please contact us for a free consultation.
Key Details
Property Type Single Family Home
Listing Status Sold
Purchase Type For Sale
Square Footage 1,486 sqft
Price per Sqft $235
Subdivision Falcon Crest
MLS Listing ID 2773291
Sold Date 12/12/24
Bedrooms 3
Full Baths 2
HOA Y/N No
Year Built 2006
Annual Tax Amount $1,086
Lot Size 0.460 Acres
Acres 0.46
Lot Dimensions 104X212
Property Description
If you've been waiting for a place to call HOME, take a look and picture yourself spending every day here! This Charming One Level is not only beautiful, but is very functional for comfortable, casual living. The first thing you will appreciate is the large level lot with a spacious driveway, 2 Car Garage and additional parking pad/turn around space. Arched accents give the font porch character that is welcoming with comfortable seating. Inside, you will appreciate the open, spacious rooms and abundant light with high ceilings in the Living Room, Dinning space and Kitchen. The Seller replaced the original flooring with LVP and has given every room fresh paint. The Kitchen leads to a large Pantry and dream Laundry Room...yes, Room! On the opposite side of this Home holds the 3 Bedrooms. The Primary Bedroom is very spacious with a large walk-in Closet, High Tray Ceiling and a Private Bathroom. The Secondary Bedrooms share a Bathroom. Last but not least is the large Back Yard features a New Deck in 2023, Patio, Fire Pit and Storage Building. Perfect for entertaining or needed relaxation time. The Listing Agent is a Relative of the Seller.
Location
State TN
County Hamilton County
Interior
Interior Features Ceiling Fan(s), High Ceilings, Open Floorplan, Walk-In Closet(s), Primary Bedroom Main Floor
Heating Central, Electric
Cooling Ceiling Fan(s), Central Air, Electric
Flooring Laminate, Vinyl, Other
Fireplace N
Appliance Stainless Steel Appliance(s), Microwave, Ice Maker, Refrigerator, Dishwasher
Exterior
Exterior Feature Garage Door Opener
Garage Spaces 2.0
Utilities Available Electricity Available, Water Available
View Y/N false
Roof Type Asphalt
Private Pool false
Building
Lot Description Level, Cleared, Other
Story 1
Sewer Septic Tank
Water Public
Structure Type Stone,Vinyl Siding
New Construction false
Schools
Elementary Schools Snow Hill Elementary School
Middle Schools Brown Middle School
High Schools Central High School
Others
Senior Community false
Read Less Info
Want to know what your home might be worth? Contact us for a FREE valuation!

Our team is ready to help you sell your home for the highest possible price ASAP

© 2025 Listings courtesy of RealTrac as distributed by MLS GRID. All Rights Reserved.
GET MORE INFORMATION



