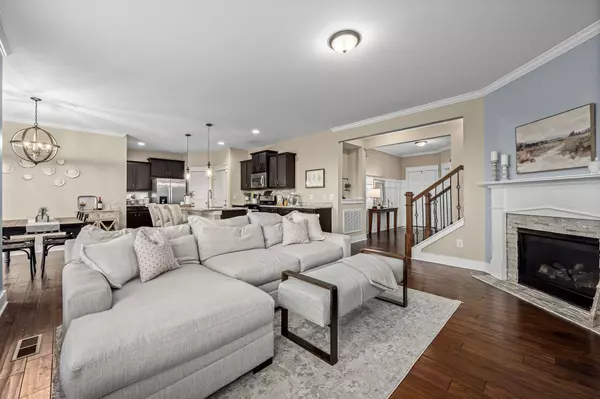For more information regarding the value of a property, please contact us for a free consultation.
Key Details
Property Type Single Family Home
Sub Type Single Family Residence
Listing Status Sold
Purchase Type For Sale
Square Footage 2,211 sqft
Price per Sqft $219
Subdivision Barnes Bend Estates
MLS Listing ID 2761935
Sold Date 01/03/25
Bedrooms 3
Full Baths 2
Half Baths 1
HOA Fees $39/mo
HOA Y/N Yes
Year Built 2015
Annual Tax Amount $2,384
Lot Dimensions 67x104
Property Description
Welcome this this move-in ready home situated on a corner lot. As you step inside you'll be wowed by the custom judges panelling in foyer & office & hardwood throughout the entire home. Home office includes french doors & closet that could make it a 4th BR. Moving into the living space, enjoy the open floor plan, perfect for hosting & entertaining! This stunning kitchen includes granite countertops, ss appliances, tile backsplash, oversized sink, gas range, & walk-in pantry. a convenient "drop zone" for bags, shoes, & coats. In the living room, grab a book or cup of coffee & cozy up next to the fireplace. Upstairs you'll find a spacious loft/flex area, extra storage closets, & spacious primary suite w/ vaulted ceilings, custom built walk-in closet, tiled shower, & double vanity. Outside enjoy the newly renovated deck w/ privacy wall perfect for entertaining & grilling or walk over to the neighborhood playground & walking trail. Convenient to Lenox Village, Brentwood, Nashville, BNA, parks, schools, shopping, etc.
Location
State TN
County Davidson County
Interior
Interior Features Ceiling Fan(s), Entry Foyer, Extra Closets, Pantry, Storage, Walk-In Closet(s), High Speed Internet
Heating Central
Cooling Central Air
Flooring Finished Wood, Tile
Fireplaces Number 1
Fireplace Y
Appliance Dishwasher, Disposal, Microwave
Exterior
Garage Spaces 2.0
Utilities Available Water Available, Cable Connected
View Y/N false
Roof Type Shingle
Private Pool false
Building
Lot Description Level
Story 2
Sewer Public Sewer
Water Public
Structure Type Fiber Cement,Brick
New Construction false
Schools
Elementary Schools May Werthan Shayne Elementary School
Middle Schools William Henry Oliver Middle
High Schools John Overton Comp High School
Others
HOA Fee Include Maintenance Grounds
Senior Community false
Read Less Info
Want to know what your home might be worth? Contact us for a FREE valuation!

Our team is ready to help you sell your home for the highest possible price ASAP

© 2025 Listings courtesy of RealTrac as distributed by MLS GRID. All Rights Reserved.
GET MORE INFORMATION



