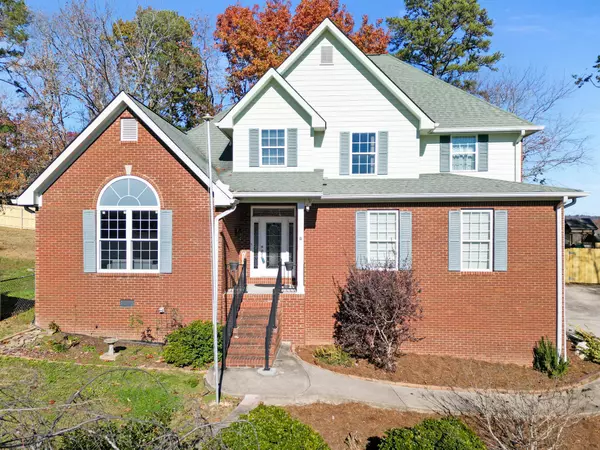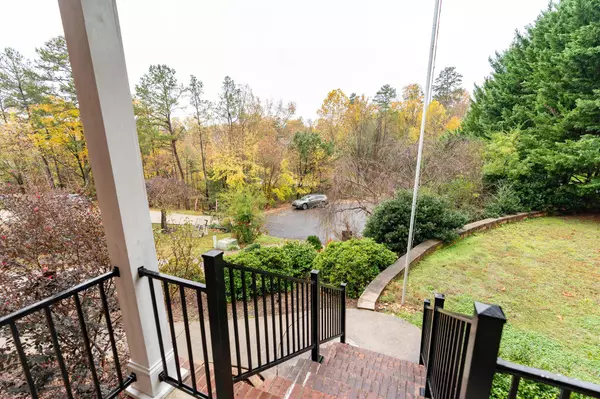For more information regarding the value of a property, please contact us for a free consultation.
Key Details
Property Type Single Family Home
Sub Type Single Family Residence
Listing Status Sold
Purchase Type For Sale
Square Footage 2,771 sqft
Price per Sqft $171
Subdivision Dogwood Gardens
MLS Listing ID 2776420
Sold Date 01/08/25
Bedrooms 4
Full Baths 2
Half Baths 1
HOA Y/N No
Year Built 2005
Annual Tax Amount $1,969
Lot Size 0.430 Acres
Acres 0.43
Lot Dimensions 63.98X192.58
Property Description
Welcome to 2515 Dogwood Garden Lane, a lovingly maintained home tucked away in the serene Dogwood Gardens subdivision of East Brainerd. This desirable area offers the added bonus of county-only taxes—no city taxes required! Nestled at the end of a cul-de-sac, this home boasts fantastic curb appeal with its low-maintenance landscaping featuring a variety of colorful bushes. Step inside and be greeted by beautiful hardwood floors, lofty vaulted ceilings, and an abundance of natural light. The cozy living room invites you to relax by the gas log fireplace, while the formal dining room provides a perfect space for gatherings. The eat-in kitchen is equipped with plentiful cabinets and space for a breakfast table, making it both functional and inviting. From here, enjoy access to the backyard patio, perfect for enjoying a morning coffee or entertaining guests. The primary suite on the main level is a true retreat, featuring a handsome tray ceiling and a recently updated en suite. Enjoy double vanities, a soaking tub, a spacious walk-in shower with a rainwater showerhead, and a walk-in closet. A convenient laundry room and a powder room for guests complete the main level. Upstairs, a versatile landing offers the ideal spot for a home office or game area. Three spacious bedrooms and a shared full bathroom provide ample space for family or guests. Outdoors, the large fully-fenced backyard is a true oasis for relaxation and entertainment, featuring a patio perfect for barbeques and plenty of room for a garden. The current owners have added an above-ground pool, perfect for cooling off during summer days. A spacious two-car garage completes the package. Set on a generous 0.43-acre lot, this home is zoned for Apison Elementary and East Hamilton schools. Recent updates include a new HVAC system, septic tank servicing with a new pump, crawl space encapsulation, and ongoing fence repairs or replacement. Schedule your showing today! Local lenders are preferred.
Location
State TN
County Hamilton County
Interior
Interior Features Ceiling Fan(s), Entry Foyer, High Ceilings, Dehumidifier, Primary Bedroom Main Floor
Heating Natural Gas
Cooling Central Air, Electric
Flooring Carpet, Finished Wood, Tile, Other
Fireplaces Number 1
Fireplace Y
Appliance Stainless Steel Appliance(s), Refrigerator, Microwave, Dishwasher
Exterior
Exterior Feature Garage Door Opener
Garage Spaces 2.0
Pool Above Ground
Utilities Available Electricity Available, Natural Gas Available, Water Available
View Y/N true
View Mountain(s)
Roof Type Other
Private Pool true
Building
Lot Description Private, Cul-De-Sac, Other
Sewer Septic Tank
Water Public
Structure Type Fiber Cement,Other,Brick
New Construction false
Schools
Elementary Schools Apison Elementary School
Middle Schools East Hamilton Middle School
High Schools East Hamilton High School
Others
Senior Community false
Read Less Info
Want to know what your home might be worth? Contact us for a FREE valuation!

Our team is ready to help you sell your home for the highest possible price ASAP

© 2025 Listings courtesy of RealTrac as distributed by MLS GRID. All Rights Reserved.
GET MORE INFORMATION



