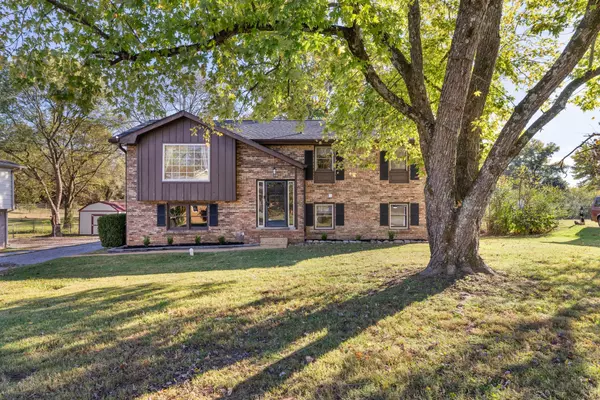For more information regarding the value of a property, please contact us for a free consultation.
Key Details
Property Type Single Family Home
Sub Type Single Family Residence
Listing Status Sold
Purchase Type For Sale
Square Footage 1,880 sqft
Price per Sqft $223
Subdivision Hickory Village Sec
MLS Listing ID 2761434
Sold Date 01/10/25
Bedrooms 4
Full Baths 2
HOA Y/N No
Year Built 1973
Annual Tax Amount $1,822
Lot Size 0.280 Acres
Acres 0.28
Lot Dimensions 80 X 135.1 IRR
Property Description
Welcome to 111 Connie Dr, a beautifully updated split-level home nestled in the prime location of Hendersonville, TN. This exquisite 4-bedroom, 2-bathroom home spanning 1880 sq ft is a true gem offering a seamless blend of modern style and comfort. Enjoy the convenience of being just minutes away from the tranquil waters of the lake, perfect for your leisurely escapes and aquatic adventures. For the culinary enthusiast, a dedicated pantry provides ample storage space to keep your kitchen organized and your ingredients within easy reach. Bask in the glow of updated modern lighting fixtures and recessed lighting throughout the home, setting the perfect ambiance for any occasion. Stay organized with the convenience of a linen closet and additional closet space offering plenty of storage options for your belongings. A fresh coat of paint throughout the home enhances the contemporary aesthetic and provides a clean, welcoming atmosphere. Entertain in style with a spacious recreation room that seamlessly flows out to the patio, offering the perfect setting for gatherings and relaxation. Park with ease and shelter your vehicles in the 2-car garage for added convenience and security. Indulge in worry-free living with a brand-new roof and HVAC system that promise efficiency, comfort, and peace of mind.
Location
State TN
County Sumner County
Rooms
Main Level Bedrooms 3
Interior
Interior Features Air Filter, Ceiling Fan(s), Extra Closets, Pantry, Walk-In Closet(s), Primary Bedroom Main Floor, High Speed Internet
Heating Central, Electric
Cooling Central Air
Flooring Carpet, Laminate, Tile
Fireplaces Number 1
Fireplace Y
Appliance Dishwasher, ENERGY STAR Qualified Appliances, Microwave, Refrigerator
Exterior
Exterior Feature Smart Lock(s)
Garage Spaces 2.0
Utilities Available Electricity Available, Water Available, Cable Connected
View Y/N false
Roof Type Shingle
Private Pool false
Building
Lot Description Level
Story 2
Sewer Public Sewer
Water Public
Structure Type Brick,Vinyl Siding
New Construction false
Schools
Elementary Schools Walton Ferry Elementary
Middle Schools V G Hawkins Middle School
High Schools Hendersonville High School
Others
Senior Community false
Read Less Info
Want to know what your home might be worth? Contact us for a FREE valuation!

Our team is ready to help you sell your home for the highest possible price ASAP

© 2025 Listings courtesy of RealTrac as distributed by MLS GRID. All Rights Reserved.
GET MORE INFORMATION



