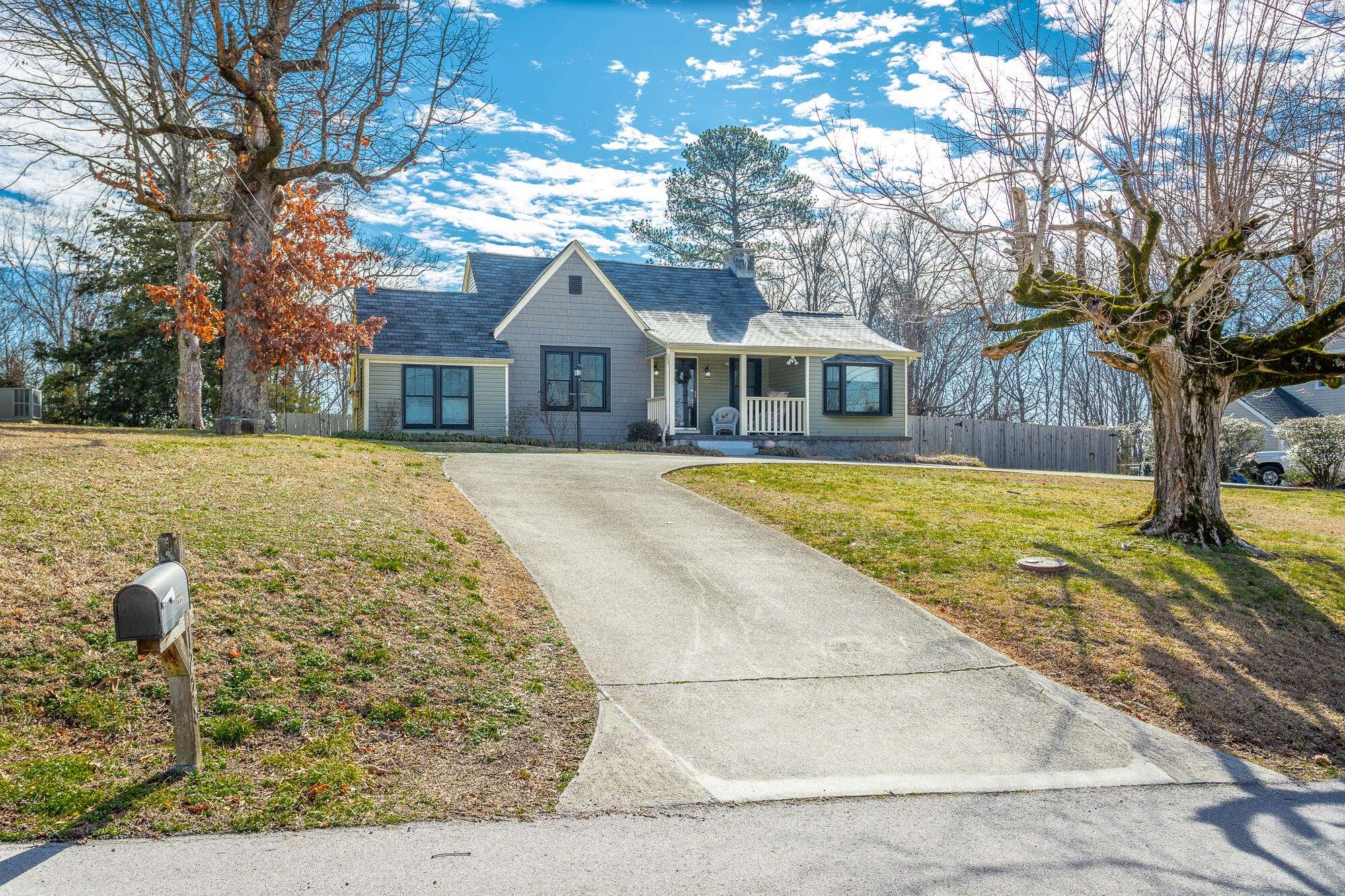For more information regarding the value of a property, please contact us for a free consultation.
Key Details
Property Type Single Family Home
Listing Status Sold
Purchase Type For Sale
Square Footage 1,654 sqft
Price per Sqft $240
MLS Listing ID 2871849
Sold Date 05/07/25
Bedrooms 3
Full Baths 2
HOA Y/N No
Year Built 1945
Annual Tax Amount $2,059
Lot Size 0.590 Acres
Acres 0.59
Lot Dimensions 100X254.9
Property Description
At No fault to the seller, this amazing home is coming back to the market. Welcome to 1228 Marijon Dr. This home is Nestled on a Large double lot, offering tons of options for gathering, playing, or even creating that dream backyard/pool area just before summer time. The possibilities here are truly endless! This beautiful Craftsman style home offers three full bedrooms, two full bathrooms, a formal dining area. As well as, a designated office area. A wonderful covered front porch and a great back deck overlooking the back yard. The home owner has not spared any expense while updating this home. Some of the updates consist of new windows, window treatments, new roof, updated kitchen, bathrooms, plumbing, encapsulated the crawl space, new HVAC, and added a large outdoor shed for additional storage. Many of which have lifetime/longtime wattanty's that WILL transfer at closing. The shed may convey with the home the day of closing depending on the contract price. This home also offers wonderful convenience to interstate 75 and HWY 153. The home is just minutes to Hamilton place mall and all the amenities and eateries the Hamilton Place area has to offer. Be sure to schedule your private showing today! All information is deemed to be accurate and correct, ALL Buyers to verify any information is accurate and correct.
Location
State TN
County Hamilton County
Interior
Interior Features Ceiling Fan(s)
Heating Central
Cooling Central Air
Flooring Wood, Tile
Fireplaces Number 1
Fireplace Y
Appliance Oven, Dishwasher
Exterior
Exterior Feature Storage Building
Utilities Available Water Available
View Y/N false
Roof Type Other
Private Pool false
Building
Lot Description Level, Wooded, Other
Story 1
Sewer Public Sewer
Water Public
Structure Type Vinyl Siding,Other
New Construction false
Schools
Elementary Schools East Brainerd Elementary School
Middle Schools Ooltewah Middle School
High Schools Ooltewah High School
Others
Senior Community false
Read Less Info
Want to know what your home might be worth? Contact us for a FREE valuation!

Our team is ready to help you sell your home for the highest possible price ASAP

© 2025 Listings courtesy of RealTrac as distributed by MLS GRID. All Rights Reserved.
GET MORE INFORMATION



